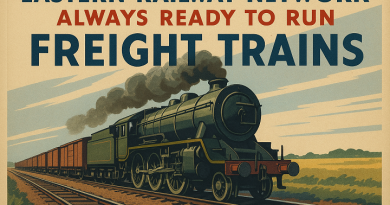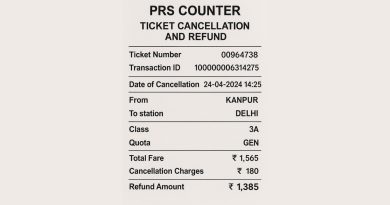Prototype Isolation Cabins Features-Indian Railway
Prototype Isolation Cabins Features-Indian Railway
In this regard, to start with Railway Board advised to utilize only Non-AC Sleeper Class Coaches for converting as quarantine/isolation coaches. Accordingly, Shri Gajanan Mallya, General Manager, South Central Railway instructed the officials of the Zone to draw the plans for modification of the existing non -AC sleeper class coaches as quarantine/isolation coaches.
As per the instructions of General Manager, staff and officers of Carriage Workshop, Lallaguda swung into action and modified two cabins in a non-ac sleeper class coach number SC GSCN 00205 as a prototype isolation cabins.
The details of modification being done includes –
- Generally, each sleeper class coach will have 9 cabins. In each cabin 6 berths inside (2 lower, 2 middle and 2 upper) and 2 berths in side (1 side lower and 1 side upper) totaling to 6+2=8 berths. on entire coach there are 72 berths.
- Out of these 9 cabins, presently only 2 cabins i.e. second cabin from either end are modified as a prototype isolation cabin.
- In these 2 cabins (earmarked for isolation), both middle and upper berths and also side lower and side upper berths were removed.
- Out of these 2 cabins, one cabin provided with half partition sheet& half curtain and the other cabin provided with two full plasticcur tains.
- In both the cabins the width of the lower berth earmarked for the patient widened by 90 mm for sleeping comfort.
- One of the two cabins was wrapped with Vinyl on panels in cabin area for good aesthetics.
- Provision of Mosquito Wire Mesh in lieu of Venetion shutters.
- Ladders for upper berth removed.
- Stainless Steel bottle holders 2 Nos.provided.
- Dust bins with cover provided.
- In both the cabins 3 sockets of 5-amp capacity with switch provided to meet the power supply needs.
- Entrance of cabin provided with two half plastic curtains.
Modification in Toilet Portion:
- The toilet pans of the Indian style toilets available at both the ends of the coach were removed and converted for bathing facility.
- Toilet floor provided with PVC & drain hole.
- Wash basin inside the toilet removed to make the bathing facility comfortable.
- Additional tap with lift type handle and in proper height has been provided so that bucket can be filled without much difficulty. In addition, health faucet & Shower facility are also provided.
- Bucket, bath stool and mug provided.
These facilities are in addition to quarantine / isolation beds provided by the Zone at Railway Hospitals / Health Units / Training Institutes spread around 30 locations over the South Central Railway accommodating more than 1000 beds.
Here’s a comprehensive breakdown of the Prototype Isolation Cabins developed by Indian Railways during the COVID-19 pandemic, including key features, purpose, and deployment:
🚆 Prototype Isolation Cabins – Key Features
These isolation cabins were created by modifying non-AC sleeper class coaches to serve as mobile quarantine/isolation units for suspected or mildly symptomatic COVID-19 patients.
🛏️ Structural Modifications
- Coach Type: Non-AC Sleeper Class (GSCN)
- Cabin Selection: 1 or 2 cabins per coach were modified initially for prototyping
- Berths:
- Middle and upper berths removed for headroom and space
- Only lower berth retained and widened by ~90 mm for patient comfort
- Side berths removed to prevent congestion
- Partitioning:
- Use of curtains or PVC partitions between patient cabins and corridors
- One prototype used vinyl-covered panels for better hygiene
🔌 Utilities & Fittings
- 3 electrical sockets (5-amp) with switches for charging or medical devices
- Fans and LED lights retained
- Bottle holders, curtain rods, and dustbins with lids added
- Mosquito nets or wire mesh fitted on windows for ventilation
🚿 Sanitation and Toilets
- One toilet converted to a bathing space:
- Wash basin removed
- PVC flooring with drain holes
- Overhead shower, health faucet, bucket, mug, and stool provided
- Second toilet retained for use as a lavatory
- Soap dispensers, hooks, and handles added for hygiene
🧯 Medical and Safety Provisions
- Provision for oxygen cylinder placement
- Railways coordinated with Ministry of Health for proper equipment layout
- Hands-free washbasins and sanitizer dispensers installed near doors
- Space for PPE storage and disposal provided in some coaches
🧠 Purpose & Role
- Offered decentralized isolation facilities in rural or remote areas
- Used for mild or suspected COVID-19 patients to reduce load on hospitals
- Could be stationed near health centers or district hospitals as required
- Part of Indian Railways’ mass-scale conversion initiative — ~5,000 coaches were prepared across India
🧾 Sample Layout (Per Coach)
| Component | Details |
|---|---|
| Cabins per coach | 8–9 (each modified for single occupancy) |
| Isolation berth | 1 per cabin (lower berth) |
| Oxygen supply point | 1 per cabin (inlet for portable cylinder) |
| Electric outlets | 3 per cabin |
| Bathing area | 1 per coach (converted toilet) |
| Lavatory | 1 per coach |
🏗️ Workshops Involved in Prototypes
- Lallaguda Carriage Workshop (South Central Railway)
- Jagadhari Workshop (Northern Railway)
- Bhopal and Jhansi Divisions
- Mumbai Central (Western Railway)
- All zones eventually developed and deployed their own models based on the core prototype
✅ Summary: Benefits
- Rapidly deployable across any region
- Cost-effective use of existing infrastructure
- Provided scalable, mobile isolation capacity
- Could be easily sanitized and repurposed post-pandemic
Would you like a visual layout of one of these coaches or data on how many were deployed zone-wise?


